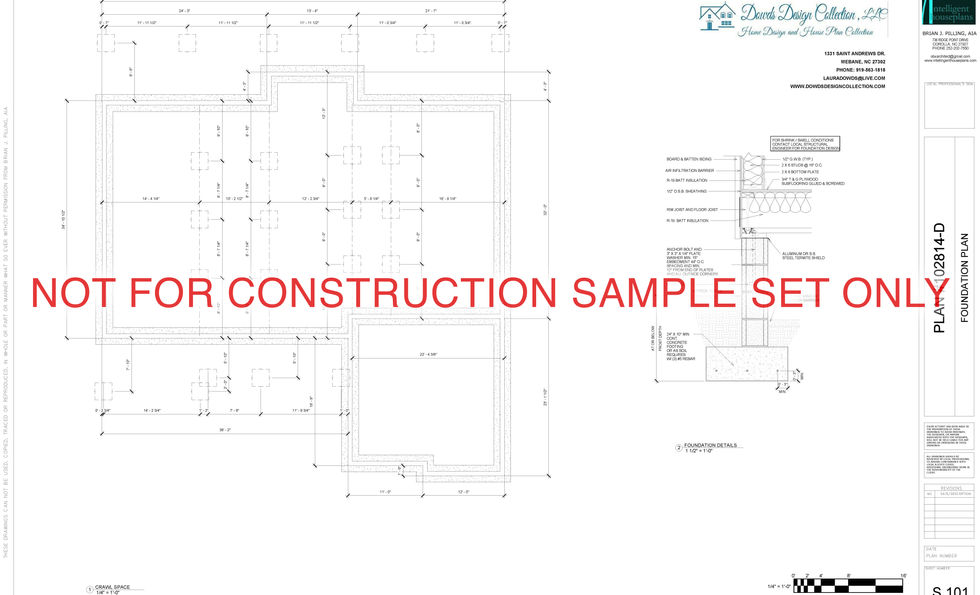Our Process is Personalized to You
Please contact us to get started!
What is Included?
All of our plans are designed by our professional residential designer and licensed architect. Each plan is designed to meet nationally recognized building codes for the year they were created. No two plans are the same. We strongly encourage you to contact us for the contents of any plan you may be interested in purchasing.
Below is a listing of sheets typically included in our plans:
• Foundation Detail
• Floor plans
• Exterior Elevations
• Cross section elevations
• Interior elevations
• Arial view
• Color rendering of front elevation
• Roof plan
• Roof Framing
• Ceiling Framing
• Floor Framing
• Basic Electrical
• Notes and Details
Plan Package Descriptions
Review the different types of house plan packages we offer to decide which choice is best for you.
PDF Set (Most Economical)
This is an electronic file that includes all the same blueprint components as any printed set. Most customers choose PDF house plans because they're sent immediately via email and have a license to print as many copies as necessary. They're also easy to send by email to potential builders, contractors, financial institutions, home product stores for estimating and more. You can also start with a PDF Bid Set to get construction estimates. For a buildable plan, you'll be required to buy the full construction package and we would deduct the study set price from the PDF price. Please note that
PDF electronic files are non-refundable.
Printed Sets
These are basic paper blueprints, including all the necessary floor plans, cross sections, elevations and structural information your builder will need to build your new home. You should purchase enough sets to get you through your build because printed blueprints cannot be copied. We recommend buying a minimum of five sets. Typically you'll need to supply copies of your home plans to your
building department, lender, builder and subcontractors.
CAD File
A CAD file supplies an editable electronic house plan file to allow professionals to make changes digitally. With this option, you're also granted a license to print as many of your own copies needed of the modified design. If you plan to make extensive modifications or need engineering, a CAD set is a good investment to simplify the process and will ultimately cost you less as the professional you hire
will need less time to complete changes or revisions. Please note that CAD files require the expertise of a draftsman, designer, architect or engineer to edit, and are also non-refundable.
Right Reading Reverse
If you would like to reverse your plans, we will flip the layout and reverse the writing into a readable format.
SAMPLE PLAN
















